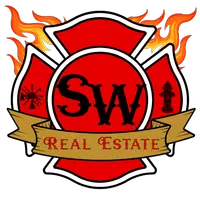6047 W MORROW Drive Glendale, AZ 85308
UPDATED:
Key Details
Property Type Single Family Home
Sub Type Single Family Residence
Listing Status Active
Purchase Type For Rent
Square Footage 2,603 sqft
Subdivision Coppercrest
MLS Listing ID 6874065
Bedrooms 4
HOA Y/N Yes
Year Built 1995
Lot Size 7,623 Sqft
Acres 0.18
Property Sub-Type Single Family Residence
Source Arizona Regional Multiple Listing Service (ARMLS)
Property Description
Ideally located within walking distance to the skate park, Foothills Aquatic Center top-rated schools, restaurants, and shopping. Additional highlights include solar panels and an electric car charger.
Location
State AZ
County Maricopa
Community Coppercrest
Direction North of 59th Avenue to Wescott Drive. West to 61st Avenue. South to Kimberly. East to 60th Lane. South to Morrow Drive.
Rooms
Other Rooms Loft, Family Room
Master Bedroom Upstairs
Den/Bedroom Plus 6
Separate Den/Office Y
Interior
Interior Features Double Vanity, Upstairs, Eat-in Kitchen, Vaulted Ceiling(s), Kitchen Island, Pantry, Bidet, Full Bth Master Bdrm
Heating Natural Gas
Cooling Central Air, Ceiling Fan(s)
Flooring Carpet, Tile
Fireplaces Type 1 Fireplace
Furnishings Furnished
Fireplace Yes
Window Features Solar Screens
SPA None
Laundry Dryer Included, Washer Included
Exterior
Exterior Feature Built-in Barbecue
Garage Spaces 3.0
Garage Description 3.0
Fence Block, Partial, Wrought Iron
Pool Private
Roof Type Tile
Porch Covered Patio(s)
Private Pool Yes
Building
Lot Description Sprinklers In Rear, Sprinklers In Front
Story 2
Builder Name Coventry Del Webb
Sewer Public Sewer
Water City Water
Structure Type Built-in Barbecue
New Construction No
Schools
Elementary Schools Highland Lakes School
Middle Schools Highland Lakes School
High Schools Deer Valley High School
School District Deer Valley Unified District
Others
Pets Allowed Lessor Approval
HOA Name COPPERCREST
Senior Community No
Tax ID 200-28-203
Horse Property N

Copyright 2025 Arizona Regional Multiple Listing Service, Inc. All rights reserved.




